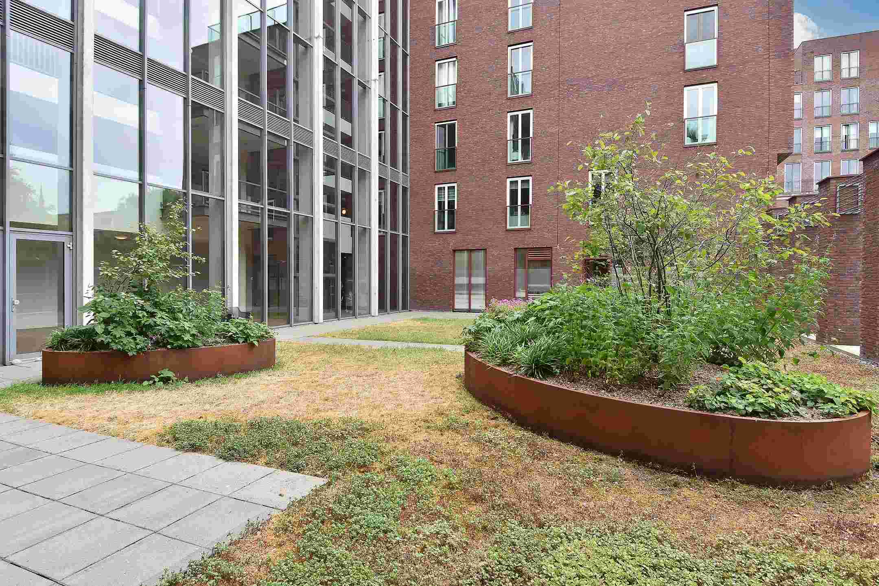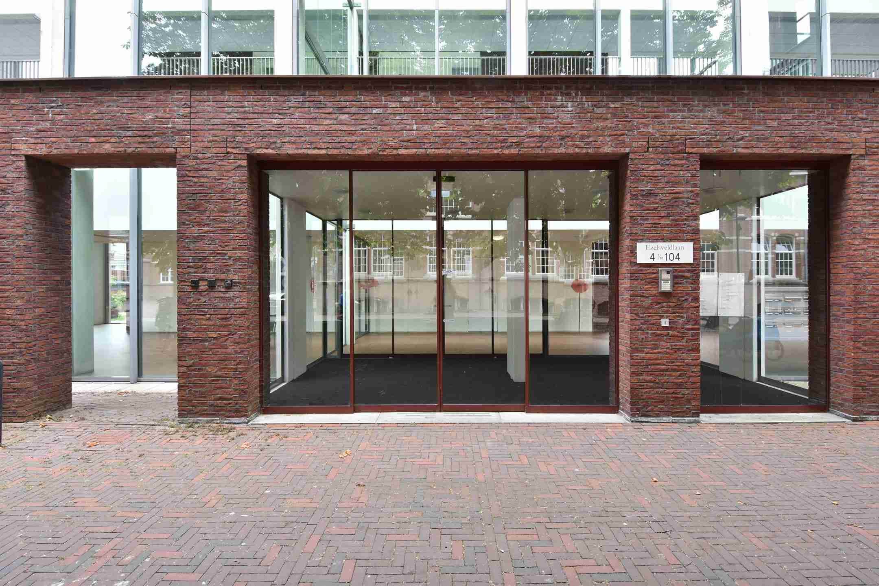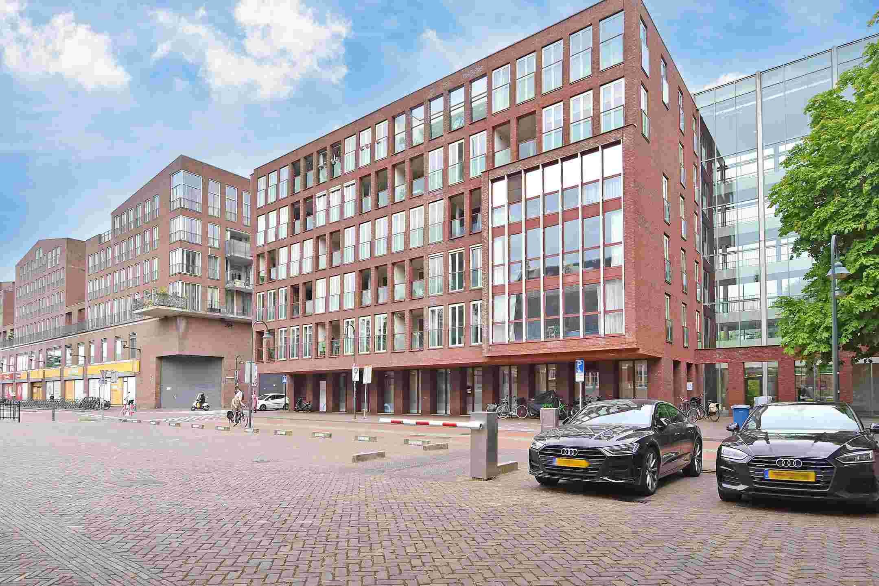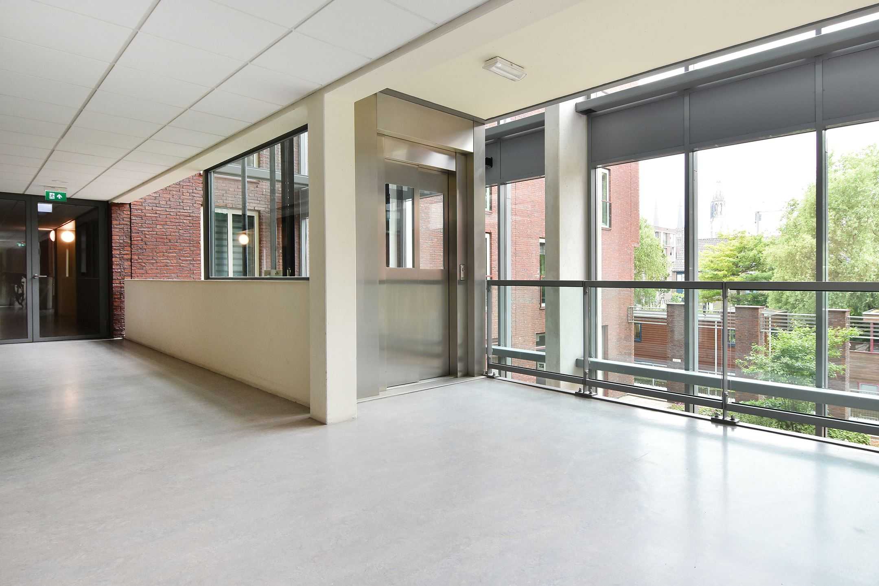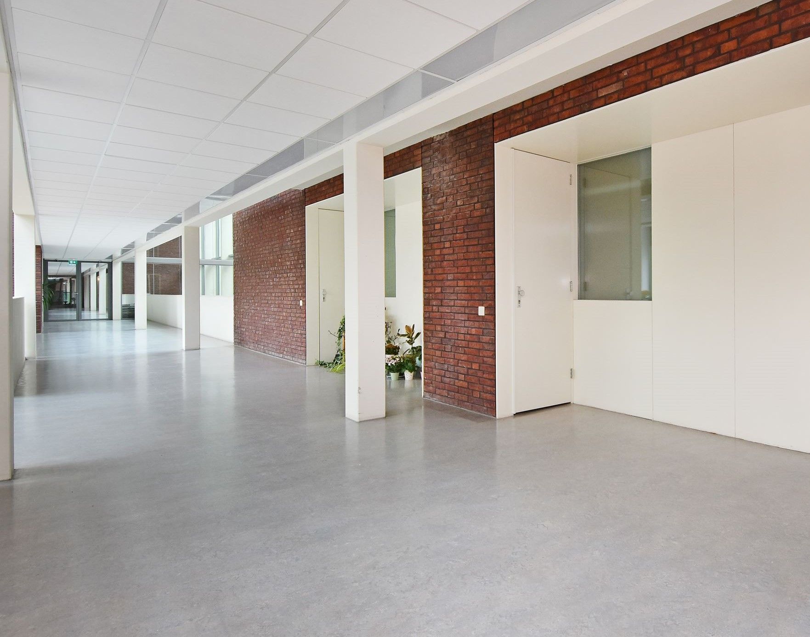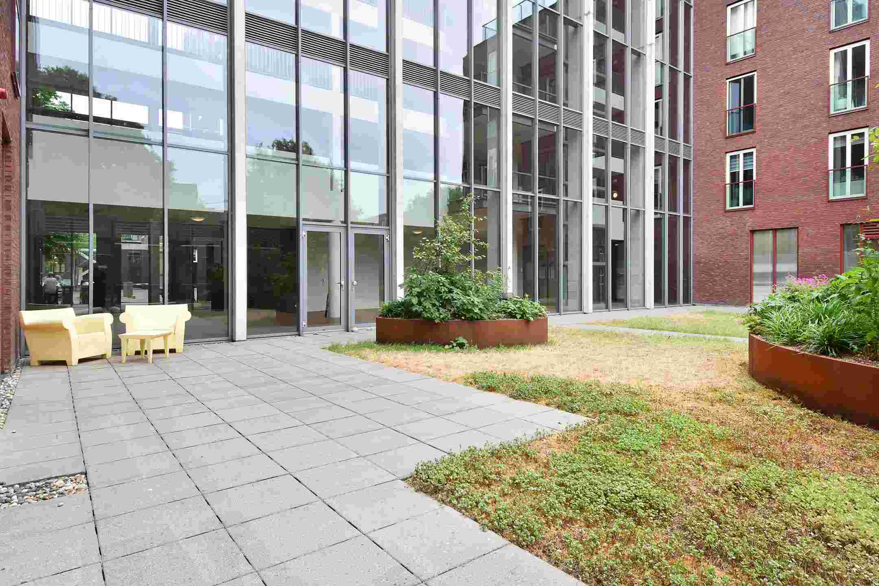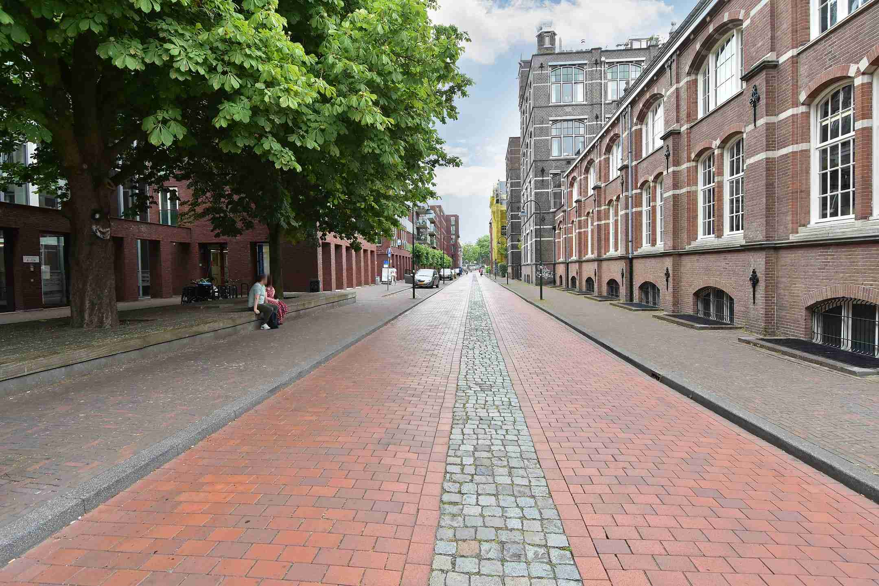Ezelsveldlaan
Delft
Contact
CMT Real Estate
Parkstraat 83 2e verdieping
2514 JG Den Haag
+31 (0)70-345 46 00
info@cmt.nl
(office visits by appointment)
Parkstraat 83 2e verdieping
2514 JG Den Haag
+31 (0)70-345 46 00
info@cmt.nl
(office visits by appointment)
